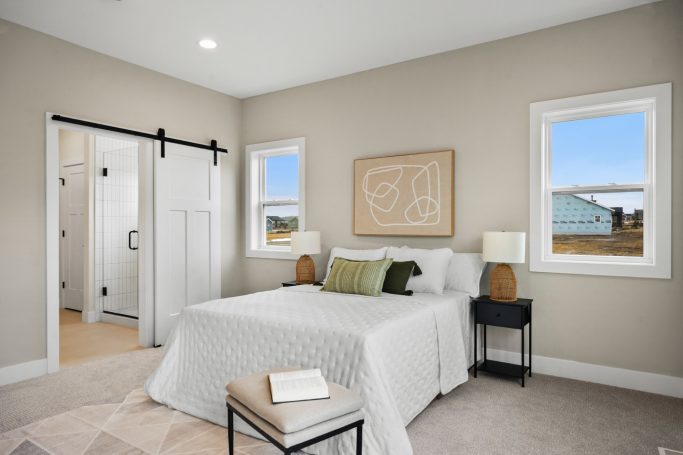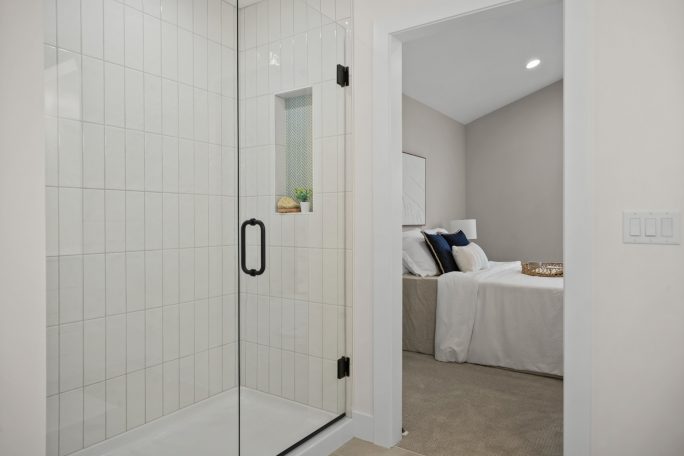THE TEDDY
HIGHLIGHTS:
- 3 Bed
- 2.5 Bath
- Flex/office
- 3 car garage
- Open concept main living
- Spacious owners suite

The Teddy
2,191 sq ft - 3 bedrooms - 2.5 baths
The Teddy offers the perfect blend of comfort and functionality in a thoughtfully designed single-story layout. With 3 spacious bedrooms, 2.5 bathrooms, and 2,191 square feet of living space, this ranch-style home is ideal for families of all sizes.
Enjoy seamless open-concept living, featuring a beautifully crafted kitchen with a walk-in pantry, center island, and an inviting dining area — all flowing effortlessly into a large living room that opens to the back patio. A flexible bonus room provides the perfect space for a home office, playroom, or media space.
The private primary suite includes a luxurious en-suite bathroom and a generous walk-in closet, while the secondary bedrooms offer comfort and space for guests or family members. With smart design and timeless appeal, the Teddy floor plan delivers everything you need in a modern home.

Teddy Floor Plan Brochure
Maverick Floor Plans
2,684 sq ft
4 bedrooms 2.5 baths
2,191 sq ft
3 bedrooms 2.5 baths
2,329 sq ft
4 bedrooms 2.5 baths
Contact us for more info on The Everlee
Telephone: 608-285-2627
E-mail: info@homesbymav.com
Address: 5940 Seminole Centre Ct #300 Fitchburg, WI 53711
Maverick Homes
5940 Seminole Centre Court Suite 300 Fitchburg, Wisconsin 53711






