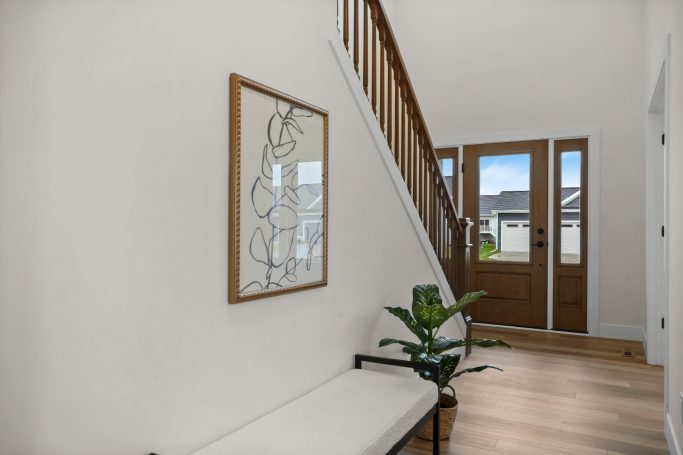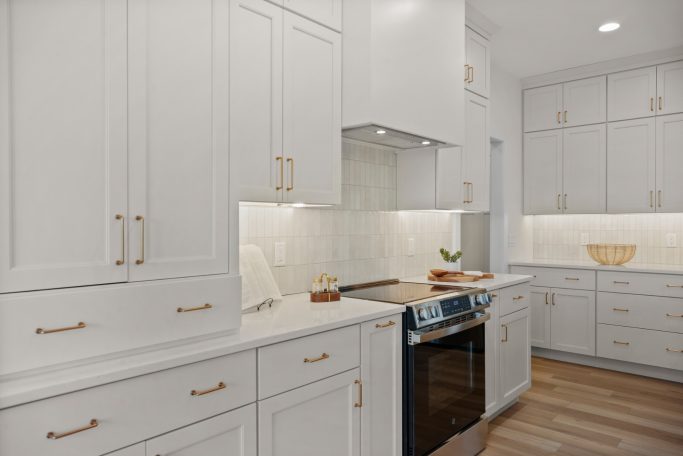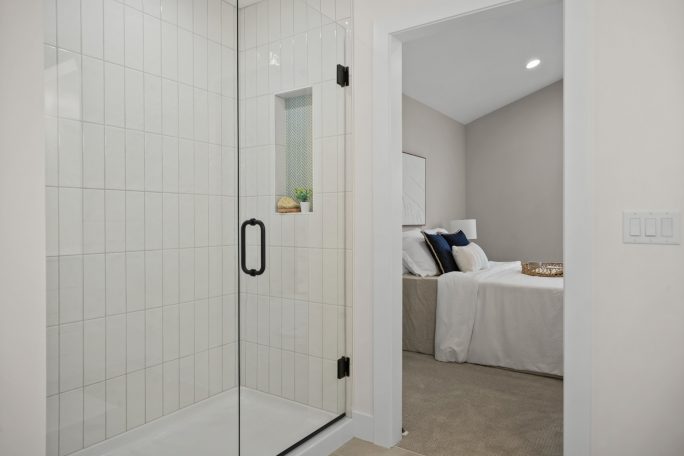THE EVERLEE
HIGHLIGHTS:
- 4 Bed
- 2.5 Bath
- Flex/office
- 3 car garage
- Open 2-story foyer
- Large walk-in pantry

The Everlee
2,329 sq ft - 4 bedrooms - 2.5 baths
Experience comfort, style, and functionality in the Everlee — a beautifully crafted 2-story home of well-designed living space. Featuring 4 spacious bedrooms and 2.5 bathrooms, this home is ideal for growing families and modern lifestyles.
The open-concept main floor invites you in with a bright and airy living room, a chef-inspired kitchen with a center island, and a welcoming dining area — perfect for everyday living and entertaining. Upstairs, the luxurious primary suite includes a large walk-in closet and a private en-suite bath, while three additional bedrooms share a full bath, offering plenty of space for family, guests, or a home office.
With abundant natural light, thoughtful storage solutions, and timeless design, the Everlee blends comfort and convenience in every detail.

Everlee Floor Plan Brochure
Maverick Floor Plans
2,684 sq ft
4 bedrooms 2.5 baths
2,191 sq ft
3 bedrooms 2.5 baths
2,329 sq ft
4 bedrooms 2.5 baths
Contact us for more info on The Everlee
Telephone: 608-285-2627
E-mail: info@homesbymav.com
Address: 5940 Seminole Centre Ct #300 Fitchburg, WI 53711
Maverick Homes
5940 Seminole Centre Court Suite 300 Fitchburg, Wisconsin 53711






