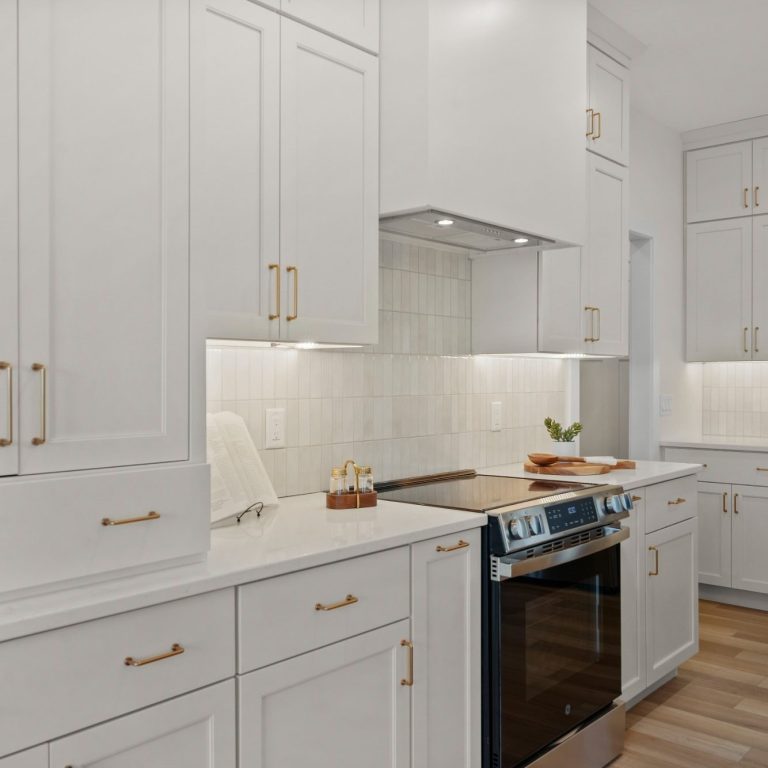Maverick Floor Plans

The Everlee
Experience comfort, style, and functionality in the Everlee — a beautifully crafted 2-story home offering 2,329 square feet of well-designed living space. Featuring 4 spacious bedrooms and 2.5 bathrooms, this home is ideal for growing families and modern lifestyles.
The open-concept main floor invites you in with a bright and airy living room, a chef-inspired kitchen with a center island, and a welcoming dining area — perfect for everyday living and entertaining. Upstairs, the luxurious primary suite includes a large walk-in closet and a private en-suite bath, while three additional bedrooms share a full bath, offering plenty of space for family, guests, or a home office.
With abundant natural light, thoughtful storage solutions, and timeless design, the Everlee blends comfort and convenience in every detail.
The Teddy
The Teddy offers the perfect blend of comfort and functionality in a thoughtfully designed single-story layout. With 3 spacious bedrooms, 2.5 bathrooms, and 2,191 square feet of living space, this ranch-style home is ideal for families of all sizes.
Enjoy seamless open-concept living, featuring a beautifully crafted kitchen with a walk-in pantry, center island, and an inviting dining area — all flowing effortlessly into a large living room that opens to the back patio. A flexible bonus room provides the perfect space for a home office, playroom, or media space.
The private primary suite includes a luxurious en-suite bathroom and a generous walk-in closet, while the secondary bedrooms offer comfort and space for guests or family members. With smart design and timeless appeal, the Teddy floor plan delivers everything you need in a modern home.


The Erika
The Erika is a spacious and versatile 2-story home designed for the way families live today. With 4 bedrooms, 2.5 bathrooms, and 2,684 square feet of well planned living space, this home offers the perfect combination of style, comfort, and flexibility.
The open-concept main floor features a generous living area, a functional kitchen with a large island and walk-in pantry, and a versatile flex room perfect for a home office, playroom, or additional living space. Just off the garage, a convenient mudroom with built-in storage helps keep everyday life organized.
Upstairs, you'll find four spacious bedrooms, including a private primary suite with a walk-in closet and en-suite bath.
The Erika delivers thoughtful design, modern amenities, and room to grow — making it a perfect fit for today’s dynamic lifestyles.
Maverick Homes
5940 Seminole Centre Court Suite 300 Fitchburg, Wisconsin 53711
